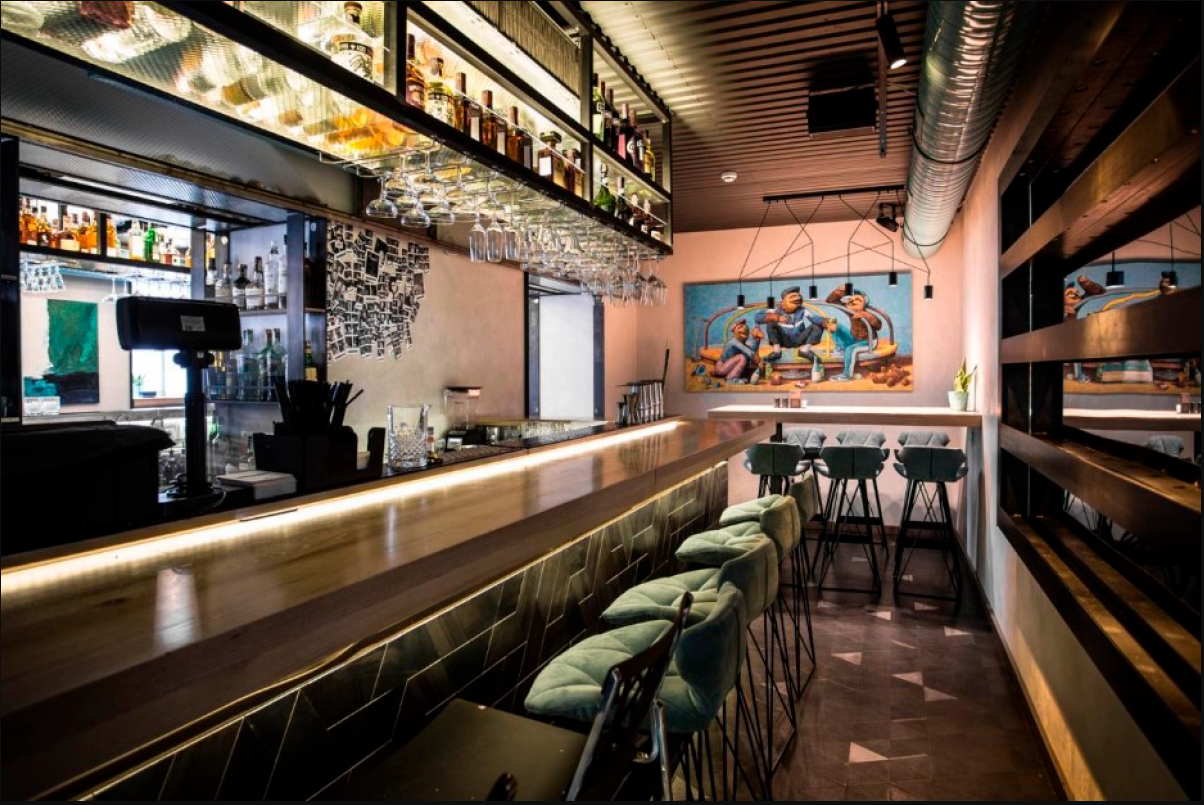Bar "Bezdel'niki" (“Loafers”), implementation
Location: Kyiv, Ukraine
Chief Architect: Alexei Agafonov
Area: 1,500 sq.m
UVT Group have completed the design and construction of one of Kyiv’s best new bars – “Bezdel’Niki”. The team under the leadership of chief architect Alexei Agafonov performed all aspects of the work from architecture and MEP design to installation and commissioning.
To create a memorable experience for customers the interior architecture design was admitted with some interesting features. The floor of the bar is laid with laser-cut metal tiles; on the ceiling, above the metal beams, is an old, painted parquet with a unique pattern. There is also a photo machine that allows you to take instant pictures, a dynamic wall between the toilets, movable guide cranes for bottling beer and many other interior details that distinguish the bar among others and make it unique.
With regards M&E design, the bar is heated by air heat pumps, electric convectors with multizone supplies and exhaust ventilation with heat recovery capability. The system is automated and self-monitoring enabling performance in different loading modes for minimal operating costs.
Photos taken from the resource: cf.ua









