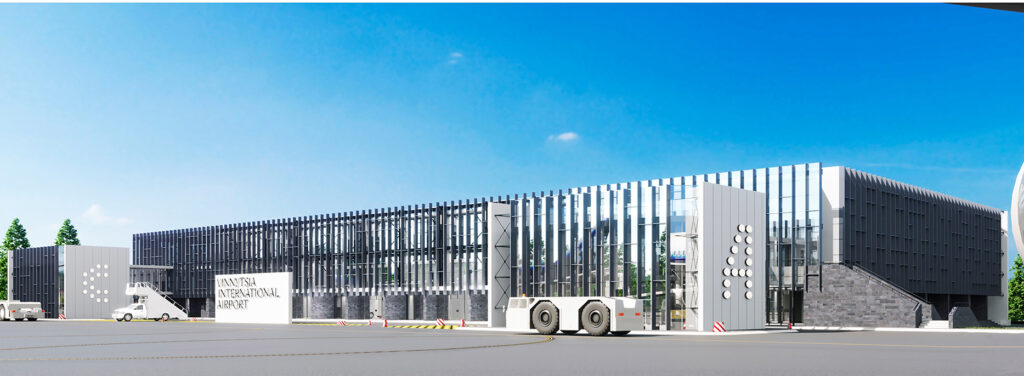Vinnytsia International Airport, passenger terminal
Location: Chernivtsi, Ukraine
Chief Architect: Oleksiy Agafonov and UVT GROUP LLC
Area: 11,000 sq.m
Year: 2022
Vinnytsia and its region – area with many industrial parks and modern productions with foreign investments. Consequently there was a demand for its own airport. The convenient location of the terminal allows to reach the city center in 30-40 minutes. The airport operates regular international flights to Israel, Poland, Egypt and domestic ones to Kiev. The growing number of flights has inspired the city to make ambitious airport reconstruction – runway and existing terminal.
UVT GROUP was chosen to develop reconstruction concept, considering the technological requirements and maintaining the existing building dimensions. Our team has huge experience in designing technologically complex facilities including airport terminals and service facilities.
The design work began with scanning the building and creating a detailed cloud of points, which was used at BIM model. “Project” stage was performed in BIM, in the central model, to which all project participants are connected. We have prepared the relevant documents for submission to the state examination and at the same time performed the “Working” Documentation.
The reconstructed terminal would have an approximate area of 11,000 square meters, including:
- reconstructed bomb shelter,
- a complete redevelopment of the premises,
- the addition of floors,
- a separate entrance for VIPs
- gates for passengers.
The terminal will also be able to connect telescopic hoses, the ability to expand the international zone without re-planning the technological process.
According to modern requirements, the new terminal meets the class A, B energy efficiency. For it achieving we have planned a number of measures, including insulation of the facade and its complete finishing with modern insulation materials and ceramic coatings, as well as new glazing based on Reynaers facade systems.
All engineering systems correspond to energy efficiency class A, B. Equipment has heat recuperators, air heat pumps used, VRV air conditioning system.
The project envisages a modern BMS scheduling and automation system, based on Siemens equipment, which should control all temperature parameters concerning different work areas, operation of the heating station, all engineering systems and fire protection systems.
Watch 3D view of renovation
The project is unique, with a distinctive facade and modern interior. For Vinnytsia it would be a hallmark of modern approaches to city development. The building has a reinforced concrete frame, some floor panels will be dismantled so that the second and third floors can be added. The project presents a class of consequences of CC3, designed for seismicity of 7 points. Also designed pumping station for fire and drinking water, modern parking, with places for electric cars and landscaping.
The technology of the airport will have a baggage capacity of up to 400 luggage per hour, the terminal is equipped with all means of fire protection, takes into account the requirements of people with disabilities and creates the opportunity to organize the necessary medical activities. Planning solutions meet ICAO standards. Individually developed mathematical model was applied to calculate the flow of people in the terminal, concerning the schedule of the terminal loading, as well as calculation model of the evacuation of people in case of fire.
The interior design maximizes the metal structures and concrete frame of the building, while remaining bright and spacious. Equipped with additional transparent elevators, metal stairs with durable coating.
On the ceiling of the second light and above the stairwells there are light lanterns, which provide additional lighting in the space of the room and perform the function of smoke removal, which allows to avoid large air ducts of smoke removal and compensation. The building has VIP lounges with modern, cozy interiors and a conference room. Design work, maintenance, interior design were performed in a single BIM model, using BIM Management technology, the operational model of the building, a complete digital duplicate, with a master plan, external networks, interiors.
The copyright for the project belongs to the chief architect of the project Agafonov Alexey Vyacheslavovich and UVT GROUP.















