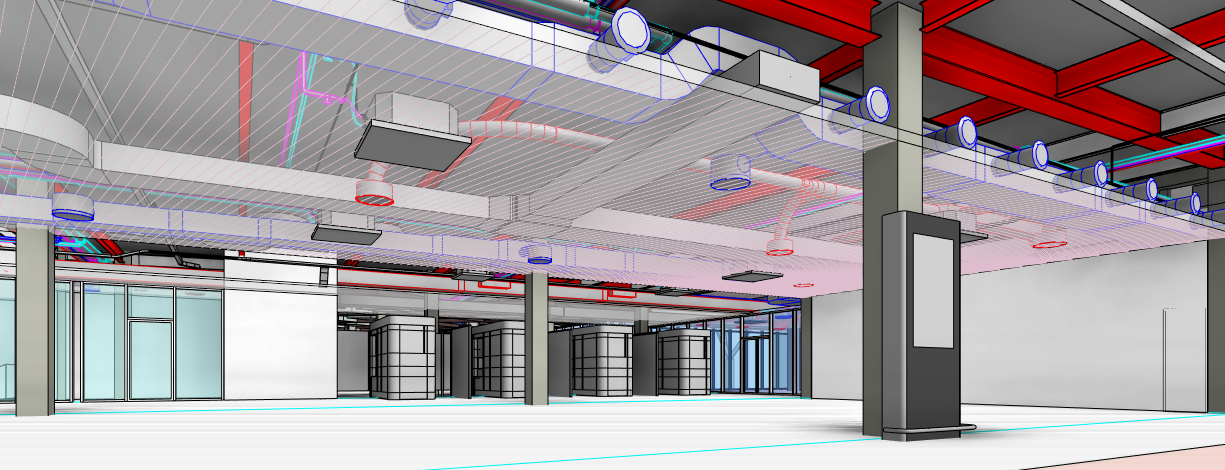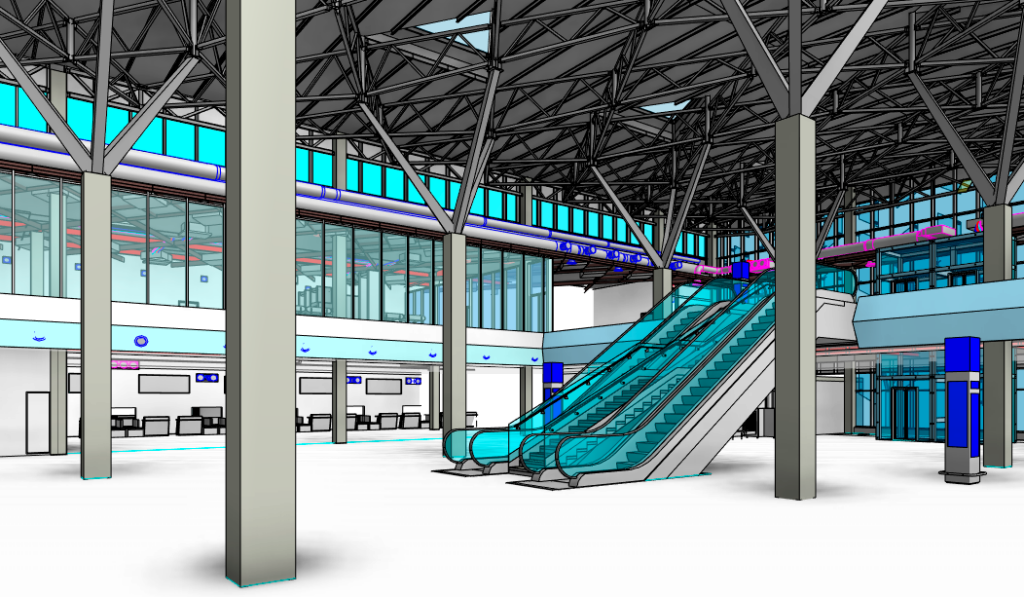Ukrainian Airports on New Technologies BIM Modeling
In 2016, UVT GROUP company, headed by CEO Andriy Antonenko , and Chief Architect Oleksiy Agafonov signed a contract for the development of project documentation for the new terminal KP Zaporizhzhia International Airport. To create a project according to international standards it was decided to conduct all the design in BIM. Before the company had many years of unique experience in the implementation of BIM technologies but there was no complex project of this magnitude not only in the company’s portfolio but also in whole Ukraine at all.
The task of the new terminal assumed the maintenance of 400 people per hour and a preliminary area of the first line of 12,300 square meters, with the possibility of expanding the terminal and connecting the gate-houses.
A team of specialists who had direct experience in the design and maintenance of airport engineering systems was created to carry out integrated design. The following companies were involved: specialized low-voltage networks and communication networks, fire-fighting systems, external power supply networks, and external networks of household and fire-fighting water supply systems. All other sections of the project were carried out on their own including architecture, technology, master plan, construction; main engineering sections: heating, ventilation and air conditioning, electrical section and lighting, BMS. Of course to obtain an integrated model in BIM it was necessary to model all adjacent sections that were not implemented in BIM. It took a little time but allowed us to get the most complete model with LOD 400.
Next, the model went into work on the development of interior design, which also used the model not only for further renderings, but also for summing up the volumes of materials and work.
Having a fairly short deadline of work, we carry out all the projects in Autodesk Revit, because without three-dimensional modeling such volumes are quite difficult to accomplish.
In general the design was divided into stages: the stage “Project”, the stage “Work documentation”, “Interior design”, “VR model”. Executive documentation which was carried out by some installation organizations (wiring diagrams of engineering systems).
BIM Solutions
Before creating the BIM model, previous developments were taken into account, existing templates, specifications, and settings were applied. A standard for naming parameters in the model was also accepted, and working sets were used. Each section is made in its model, which were combined into one central model. This allowed each participant to see other divisions and changes in the project. Of course, not everything happened perfectly and throughout the whole time we developed a method of communication between specialists.
Views Options were displayed through the templates.
When designing the terminal, the company actively used various Autodesk software links. For example, the process of creating and coordinating engineering networks:
- creating a general model of Autodesk Revit;
- preparation of working view;
- creating the necessary families;
- coordination of related sections using Navisworks;
- preparing a collision report;
- adjustment of all sections;
- registration of working drawings with all amendments;
In addition to the 3D model, structural units and the corresponding design were developed, three-dimensional views were made, and sections were shown. When working with adjacent partitions for transferring data from BIM models, the cloud service BIM360 was used.
By preparing the documentation, thanks to the detailed processing of the model in 3D, it was possible to calculate information and specifications of walls and partitions, floors, ceilings, interior decoration, filling openings (windows, doors), fencing, plumbing, ventilation equipment. In the BIM model, you can count the number of any items and quickly get a list.
Result.
The main advantages of using BIM technology in the design of Zaporizhzhia International Airport:
- reducing the number of collisions and erroneous design decisions at the final stage;
- linking with adjacent sections, primarily with engineers;
- the ability to work with a large amount of data;
- accuracy of calculating the volume of materials and equipment;
- visualization and representation of any part of the building in bulk form;
- easy tracking of all changes in the project;
- a significant reduction in the misunderstanding of the installer and designer;
- fast visualization of conflicting moments;
In the main 3D-model specialist understands where the engineering networks and structural elements are. Quick coordination of changes and response to a customer requests – we have the opportunity not only to show the drawings, but together see how it will look in reality, issue more accurate specifications. Thanks to the competent organization of the BIM process, it was possible to avoid lengthy coordination of design decisions between the designers of all sections, improving the process of exchanging information on the project and significantly reducing the percentage of errors.
The next step in using the model was to create a VR terminal model and a presentation video.
In future articles, we will carefully describe interesting solutions that have been implemented at the site thanks to BIM technologies, namely architectural, constructive engineering solutions, etc.
Now the company UVT GROUP has begun to carry out a new project for the reconstruction of Vinnitsa Airport, also using BIM. To be continued.








