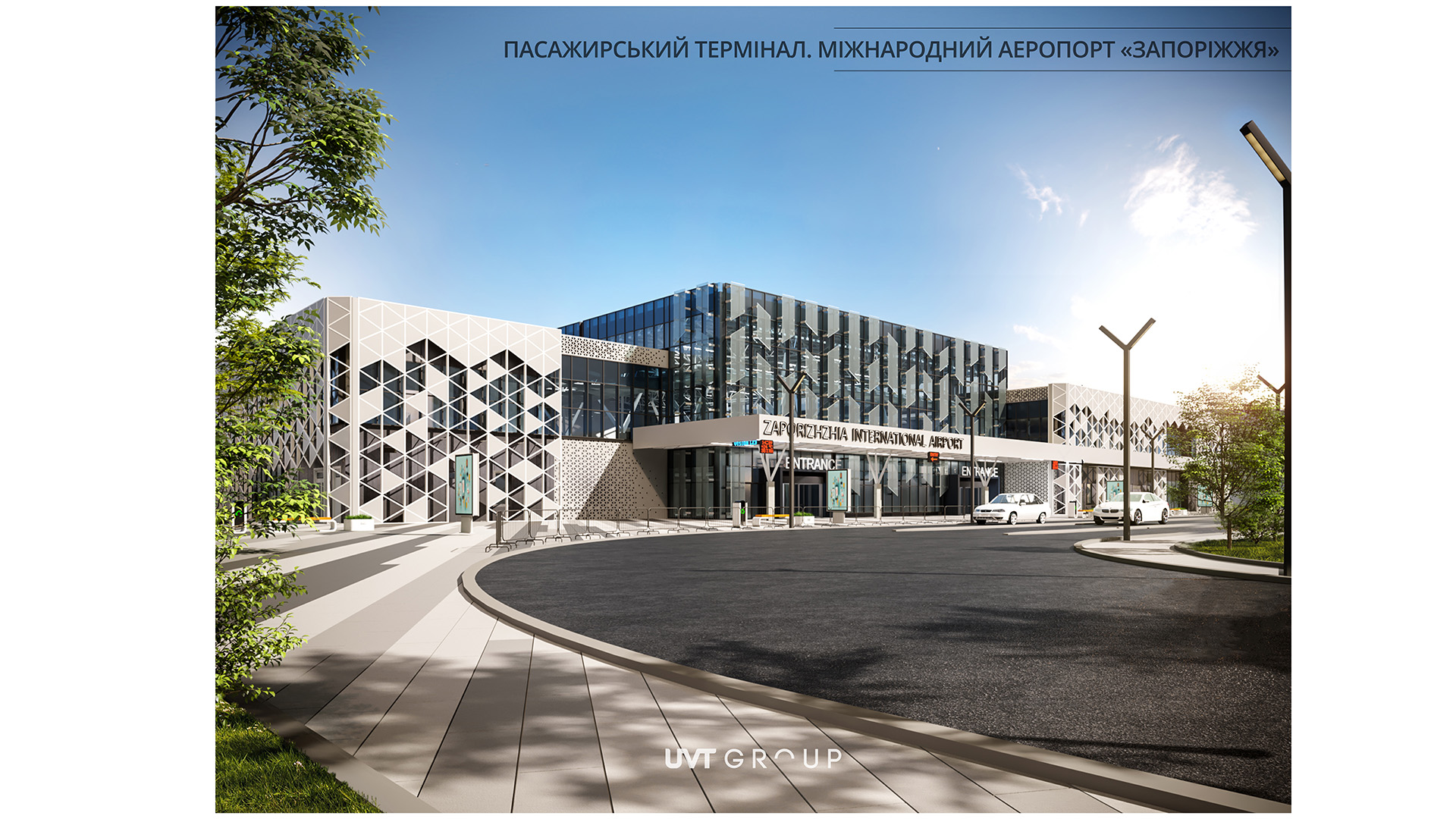Zaporozhzhia International Airport
The new terminal at Zaporizhzhia International Airport has an area of 12,300 square meters. Designed using Building Information Modelling (BIM), UVT Group have focused on creating bright facades, stunning interiors and elegant design solutions.
The project is important for the development of the Zaporizhzhia region with 3 million people living in the area near the airport. Located on the outskirts of the city of Zaporizhzhia, it is conveniently 30 minutes by car to the city centre along a newly laid road. A future shuttle bus service will also transport passengers to and from the airport. The new terminal will create better conditions for passenger service, increase business accessibility to the region and allow people to comfortable fly to different parts of the world, bringing international business closer to Ukraine.
Designed according to current international standards, the terminal performs to class A and B energy efficiency levels. To achieve this a number of measures have been taken: a warm facade with modern Kingspan panels and a Reynaers facade system have been incorporated to provide extra heat; a modern membrane roof provides high rates of heat insulation and waterproofing. All engineering systems meet energy efficiency class B. Equipment is equipped with heat recuperators, whilst air heat pumps and free-cooling systems are used in winter. The boiler house uses Viessmann boilers with a capacity of 1.5 MW. The project features a modern BMS dispatching and automation system based on Honeywell equipment. This system controls all temperature parameters and takes into account the different types of work areas in the terminal, the operation of all engineering support systems, the heat station and fire protection.
Work on the project has been unique and has required the production of detailed design information to enable the execution of the work and manufacture of building elements. From initial data a limit on the area of the terminal was set at 13,000 sq.m and a maximum height of 13 metres. This made it necessary to compactly arrange all engineering systems so that a spacious terminal could be created, without the need to lower the ceiling to incorporate building systems. The terminal has a uniquely designed reinforced concrete frame with beams and bolts, and without any unnecessary projections into the internal space. All load-bearing metal structures are unique and are fitted in the interior of the building. The project outlines the CC3 impact class with a seismicity of 7 points.
The airport baggage handling system provides luggage capacity of up to 550 cases per hour. Careful consideration has been given for the requirements of people with disabilities and the airport is equipped with necessary medical features. The planning solutions meet ICAO standards, and an individually designed mathematical model for calculating the evacuation of people during a fire has been used to calculate the flow of people through the terminal, also taking into account the schedule of terminal traffic. The terminal is fully equipped with fire protection measures.
Unique architectural solutions from three-dimensional planning:
1. The luggage compartment for throughput can be adjusted as required between domestic and international demand in the right proportion.
2. Departure and arrival halls can be combined in times of peak traffic to adapt to changing passenger flows. When combining the arrival halls another luggage strap can be added and the departures area can have 2 extra exits to land. Different combinations can be made at times when there are no domestic flights but international flights are operating. 3. Airport planning is made symmetrical between domestic and international flights, allowing further expansion with minimal adjustments.
4. In the centre of the terminal there is a large communications well which connects all floors and remains accessible to the highway for further extensions and has a throughput.
5. Landing elevators are made in such a way so that work can be done at once on 2 exits thus saving money and space.
6. The organization of logistics inside the terminal is designed so that the flows do not intersect at all. Main staff arrive and access their work through staff only areas thus avoiding passenger flows. Thanks to this design, the number of security control points has been kept to a minimum, reducing also the number of security personnel required.
Architectural, structural and interior design work has been carried out in a centralised, federated BIM model, creating a complete digital counterpart with master plan, external landscapes and interiors. For additional graphic material, videos and renders have been made, as well as an active VR model with basic elements of architecture, design and engineering networks included. The VR Model has allowed the customer and other project stakeholders to understand more clearly the airports design and engage more deeply with the development and UVT’s design vision.
The copyright for the project belongs to the chief architect of the project Oleksiy Agafonov and LLC “UVT GROUP”.




















